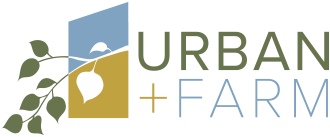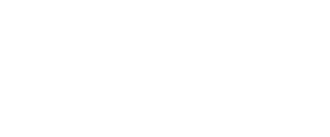A Single Family
Rental Community
Bringing Together the Urban and Montana Lifestyle
Looking for a hassle-free living experience in Bozeman, Montana? Outlaw is excited to introduce The Grange at Urban + Farm, a new residential community that offers the convenience of rental living without any of the responsibilities of homeownership. Released in phases in early 2023, the Grange offers the best in single-family and townhome rental homes.
In addition to its convenient location on the west side of Bozeman, Urban + Farm’s Grange community is situated just 10 minutes from downtown Bozeman. This community is designed to be welcoming, where individuals of all ages and interests can find their place.
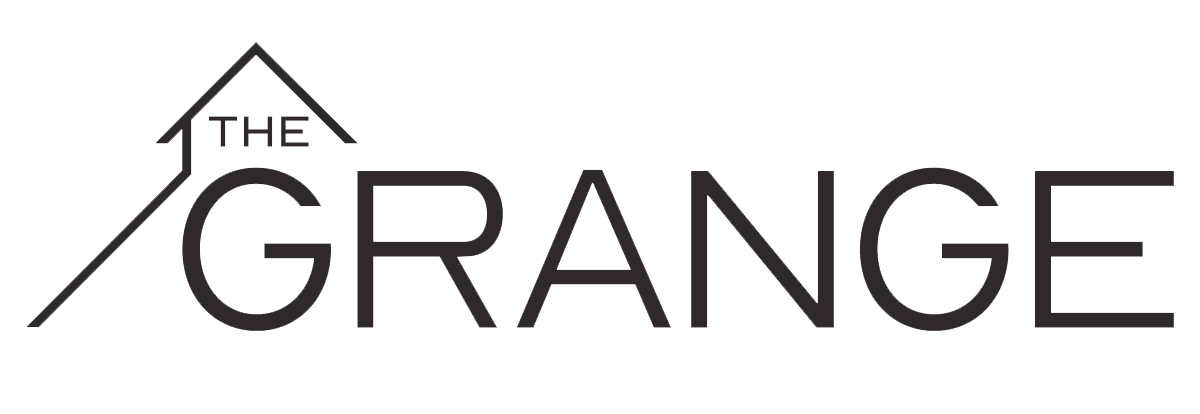
22 Homes
Five thoughtfully designed floor plans

EV CHARGERS
Included In every home

Parking
Garages / carports at each home

Location
Walking distance to restaurants, breweries & coffee shops
Amenities
The Grange at Urban + Farm
- Two and three-bedroom options
- 1,630 SQFT of living space
- Granite countertops and stainless steel appliances
- Second-level bonus and laundry rooms
- Pet friendly
- Private patio off the dining room
- Covered front porch
- EV chargers in every home
- Parcel lockers
- Flexible lease terms
- Discounted cable and internet package
- 24 hour emergency assistance
- Connection to Norton Ranch neighborhood
- Walking distance to The Market shops, restaurants, breweries, and live music, as well as The Ridge Athletic Club
Rental Inquires
Rental inquires should be directed to Outlaw Realty. Click the button below to inquire or call (406) 995.2404 for more information.
Now Leasing
The Grange at Urban + Farm
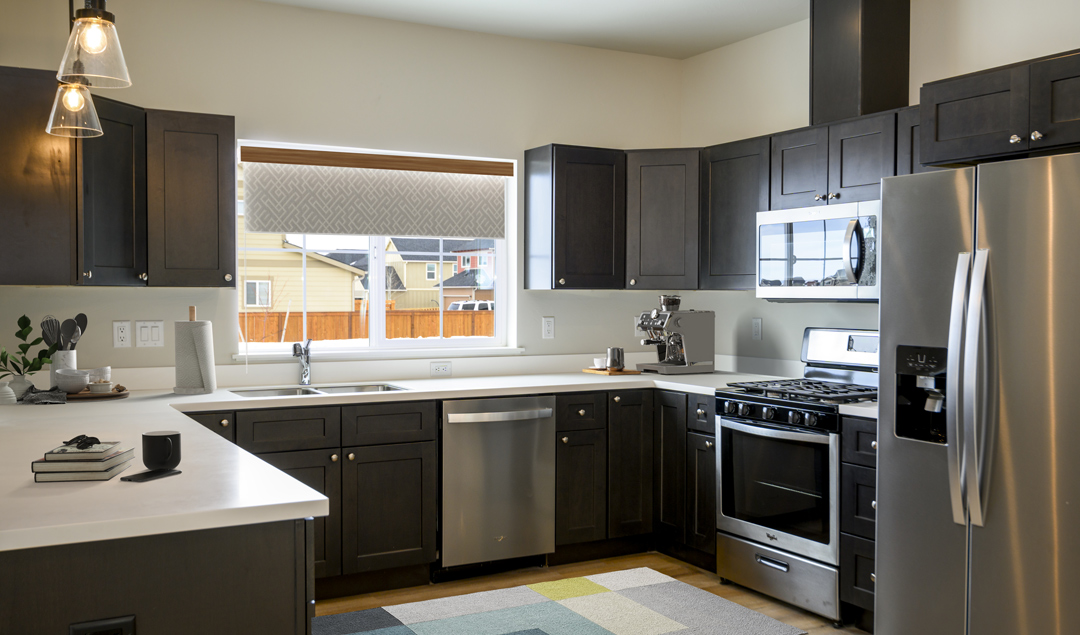
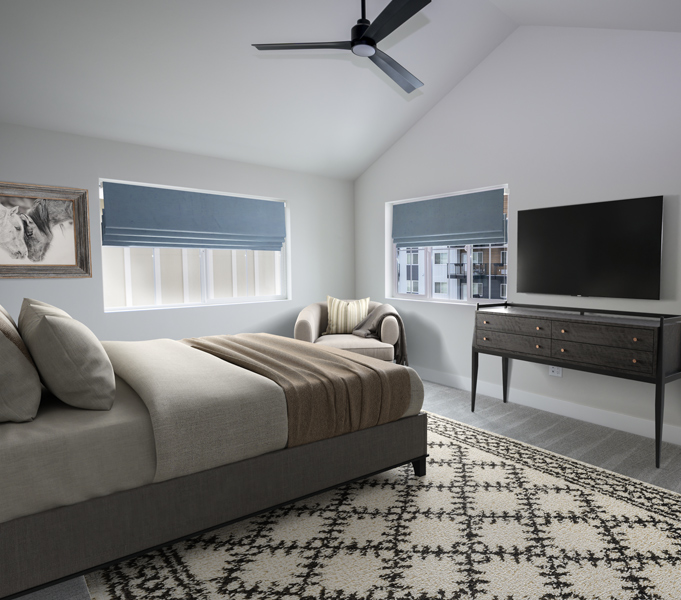
The Highland
3 bedroom, 2.5 bath homes
The Highland homes are thoughtfully designed with open floor plans, natural lighting, premium appliances, convenient storage and more. These three bedroom, two and a half bath homes offer 1,630 sqft of living space, a single-car garage, and a cozy back patio.
Neighboring commercial developments include Ferguson Farm, Ridge Athletic Club, JC Billion Dealerships, and Town Pump.
Rental Inquires
Rental inquires should be directed to Outlaw Realty. Click the button below to inquire or call (406) 995.2404 for more information.
The Highland Floor Plan
3 Bedroom / 2.5 Bathroom
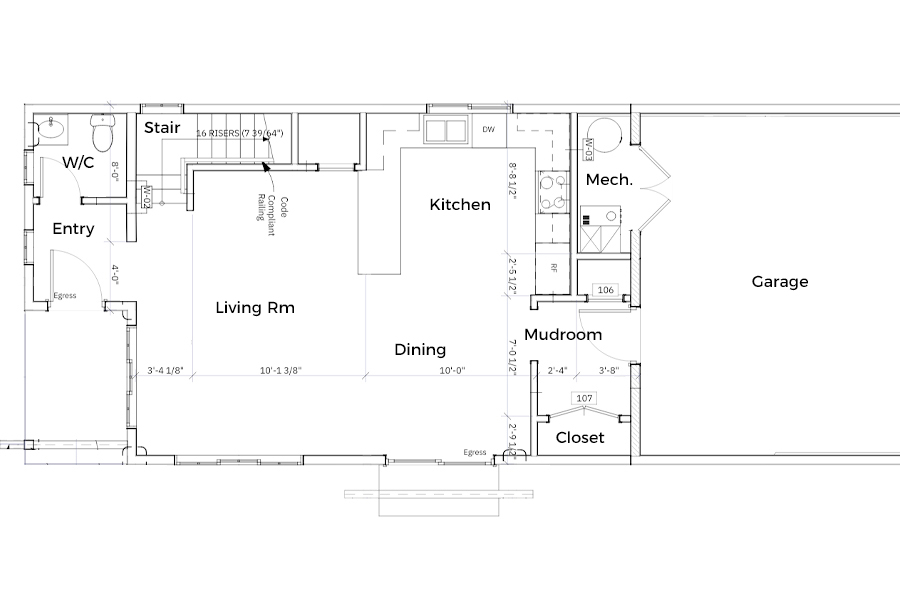
The first floor includes a covered porch and back patio off of the dining room.
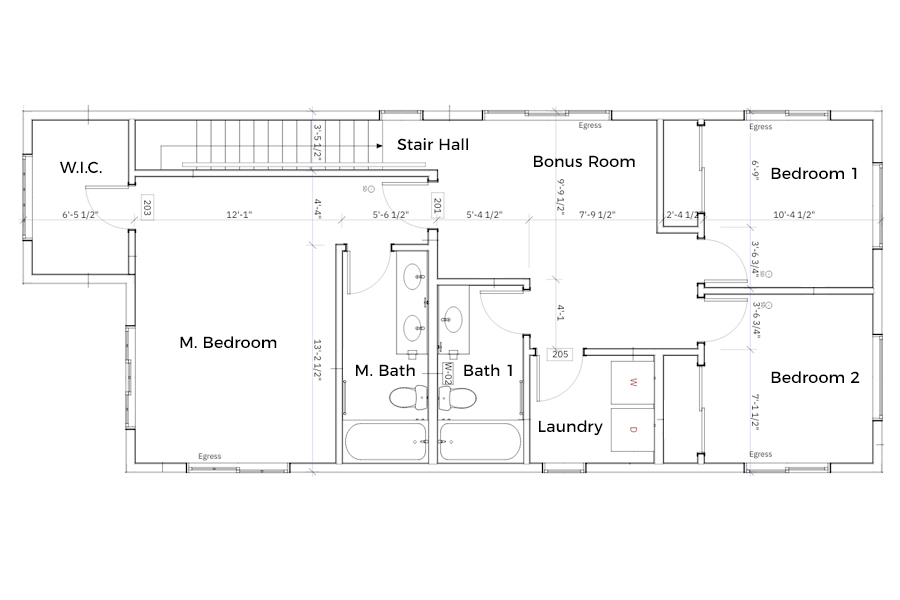
The second floor includes the laundry room along with a bonus room.

5 Minutes
to Montana State University

8 Minutes
to Downtown Bozeman

18 Minutes
to the Bozeman Yellowstone Int'l Airport

30 Minutes
to Bridger Bowl, 45 minutes to Big Sky Resort
Now Leasing
The Grange at Urban + Farm
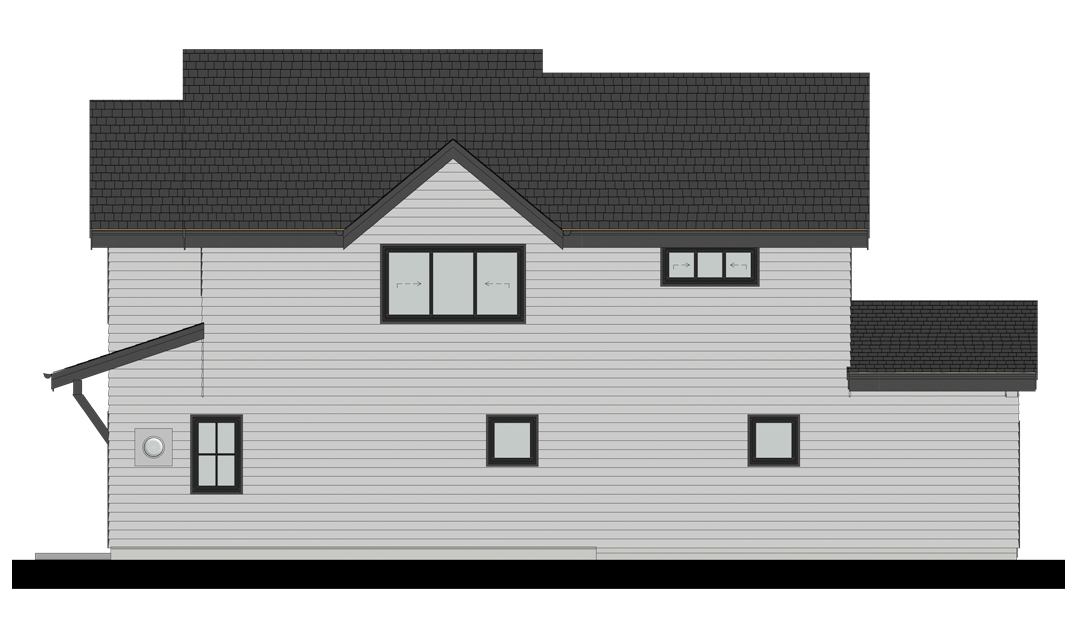
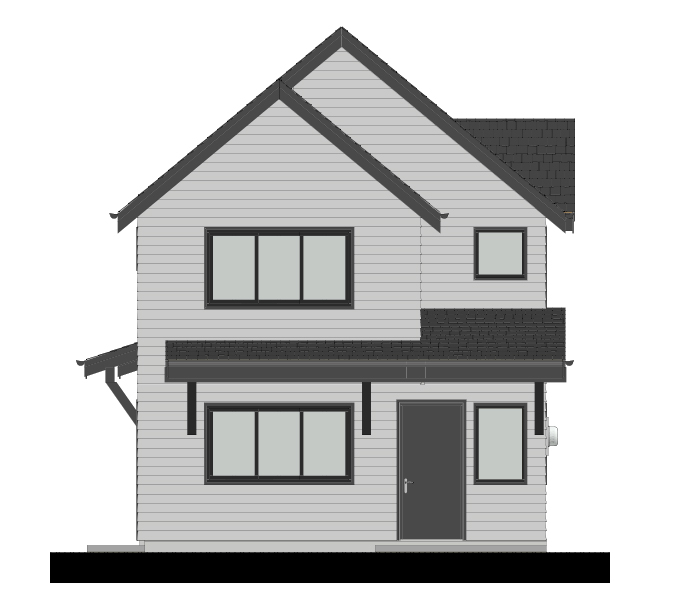
The Boulder
2 bedroom, 2 bath homes
Description coming soon.
Rental Inquires
Rental inquires should be directed to Outlaw Realty. Click the button below to inquire or call (406) 995.2404 for more information.
The Boulder Floor Plan
2 Bedroom / 2 Bathroom
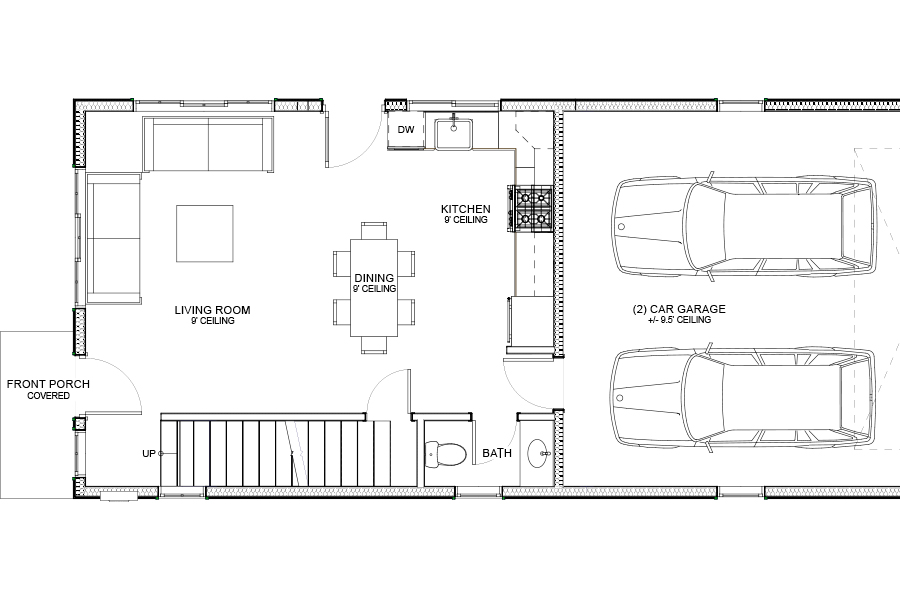
The first floor includes a covered porch and 9' ceilings.
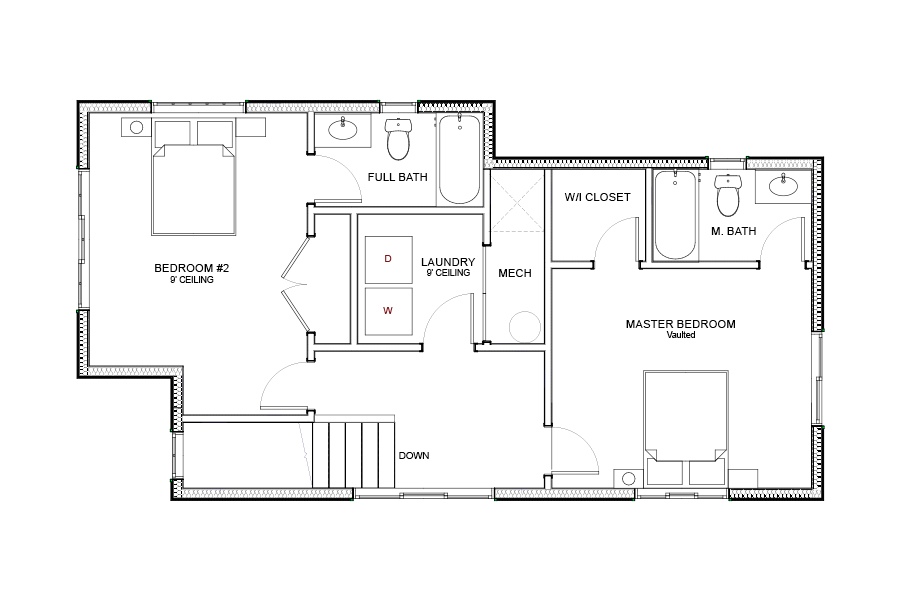
The second floor includes the laundry room and master suite with vaulted ceilings.
